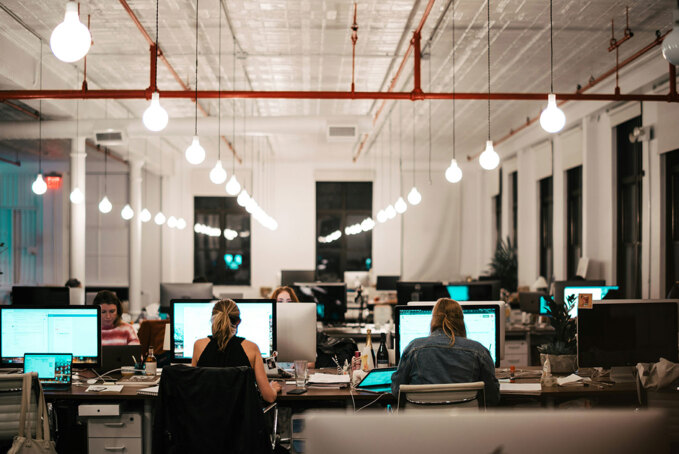The office planning of an open space office requires careful organization and creativity in order to create a productive and pleasant working environment. Optimal set-up starts with defining different work areas that cater to different activities and working styles. For example, zones for concentrated individual work, collaborative teamwork and informal communication should be clearly demarcated from one another, for example with mobile partitions or different furniture.
Sound-absorbing materials and plants can be used to improve acoustics and provide soundproofing in the office. Ergonomic furniture and sufficient lighting promote the well-being and productivity of employees. It is also important to provide personal storage areas and lockable cupboards to meet the need for privacy and security.
Flexible workstations that allow employees to choose their place depending on their task and preference promote dynamism and flexibility in the open space office. If many of your employees work from home on individual days, you can also save on real estate space by choosing a flexible space.
